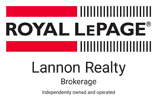Property Details
76 AMY ST, PINEWOOD, Ontario, P0W1K0
- Schedule a Visit
- Request Information
- Mortgage Calculator
- Print Feature Sheet
New Listing: Welcome home! Step inside and feel the embrace of comfort and style. This meticulously updated residence beckons you to unwind and revel in its inviting ambiance. As you enter, the gleaming dark wood finish floors pave the way to a sanctuary of relaxation. The neutral decor throughout sets a calming tone, offering a canvas for your personal touches and creating a space where you can truly feel at ease. The open design seamlessly connects the kitchen, dining, and living room areas, fostering a sense of togetherness and flow. Whether you're cooking up a storm, sharing a meal with loved ones, or simply lounging in the living room, every moment is infused with warmth and connection. On the main level, you'll find two bedrooms, each offering a peaceful retreat for rest and rejuvenation, and a completely reno'd SPA BATH with a jetted tub, just spells RELAX! Downstairs is a versatile rec room/den combo and a generously sized bedroom, providing ample space for work, play, or relaxation. Outside, a large oversized double garage awaits, complete with a spacious workshop/ kitchen, man/woman cave, insulated and heated, adding both functionality and charm to this already impressive property. This home offers not just comfort, but exceptional value, making it an irresistible find in today's market. Come and experience the epitome of homey bliss - schedule your viewing today and make this your own slice of paradise! RRD (id:2471)
- Schedule a Visit
- Request Information
- Mortgage Calculator
- Property Address: 76 AMY ST, PINEWOOD, Ontario, P0W1K0
- Community Name: PINEWOOD
- Property Type: Single Family
- Lot Size: (0 Acres)
- Acreage: (0 Acres)|under 1/2 acre
- Sewage Type: Septic System
- Water Type: Drilled Well
- Access: Road access
- Driveway: Garage, Gravel
- Style: Detached
- Storeys: 1
- Floor Space: 980 sqft
- Bedrooms: 2 + 1
- Bathrooms: 1-Total
- Basement Type: Full (Finished)
- Heating Type: Natural gas, Forced air
- Cooling: Central air conditioning
- Exterior Type: Siding
- Fireplace Present: True
- Foundation Type: Poured Concrete
- Appliances Included: Dishwasher, Stove, Dryer, Refrigerator, Washer
- Structures: Deck, Patio(s), Shed
- Crushed stone driveway
| Type | Level | Dimensions |
|---|---|---|
| Bedroom | Basement | 14.2 x 12 |
| Recreation room | Basement | 15 x 12 |
| Laundry room | Basement | 16 x 8 |
| Living room | Main level | 18'X13'6 |
| Dining room | Main level | 11'X8'6 |
| Kitchen | Main level | 11'X9'2 |
| Primary Bedroom | Main level | 11'2 X11' |
| Bedroom | Main level | 10'6 X10'2 |
| Bathroom | Main level | 4pce |
Listing Office: RE/MAX FIRST CHOICE REALTY LTD.
This REALTOR.ca listing content is owned and licensed by REALTOR® members of The Canadian Real Estate Association. REALTOR®, MLS® and the associated logos are trademarks of the Canadian Real Estate Association. This website is operated by a brokerage or salesperson who is a member of The Canadian Real Estate Association and is licensed to trade residential and/or commercialreal estate. Any out of province listing content on this website is not intended to solicit a trade in real estate. Any consumers interested in out of province listings must contact a person who is licensed to trade in real estate in that province. All information displayed on this website is believed to be accurate but is not guaranteed and should be independently verified. No warranties or representations are made of any kind.
































This website is operated by a member of The Canadian Real Estate Association (CREA). The content on this website is owned or controlled by CREA. By accessing this website, the user agrees to be bound by these terms of use as amended from time to time, and agrees that these terms of use constitute a binding contract between the user, and CREA.
The content on this website is protected by copyright and other laws, and is intended solely for the private, non-commercial use by individuals. Any other reproduction, distribution or use of the content, in whole or in part, is specifically prohibited. Prohibited uses include commercial use, "screen scraping", "database scraping", and any other activity intended to collect, store, reorganize or manipulate the content of this website.
REALTOR®, REALTORS®, and the REALTOR® logo are certification marks that are owned by REALTOR® Canada Inc. and licensed exclusively to The Canadian Real Estate Association (CREA). These certification marks identify real estate professionals who are members of CREA and who must abide by CREA's By-Laws, Rules, and the REALTOR® Code. The MLS® trademark and the MLS® logo are owned by CREA and identify the professional real estate services provided by members of CREA.
The information contained on this website is based in whole or in part on information that is provided by members of CREA, who are responsible for its accuracy. CREA reproduces and distributes this information as a service for its members, and assumes no responsibility for its completeness or accuracy.
We may at any time amend these Terms of Use by updating this posting. All users of this site are bound by these amendments should they wish to continue accessing the website, and should therefore periodically visit this page to review any and all such amendments.


































