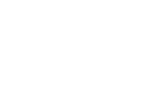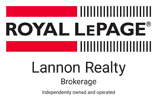Property Details
7309 Pursainen Road, Gorham, Ontario, P7G0R2
- Schedule a Visit
- Request Information
- Mortgage Calculator
- Print Feature Sheet
Welcome to your own slice of paradise with this stunning 1500 sq ft country bungalow situated on 5 acres of land in an unorganized area, just moments away from the Current River. This meticulously maintained home boasts 3+1 bedrooms and 2 bathrooms, offering plenty of space for your family to spread out and relax. Step inside to discover a beautiful open-concept great room featuring a large oak kitchen with a center island and built-in appliances, perfect for entertaining guests or preparing family meals. The sunken living room is the heart of the home, complete with cathedral ceilings and an impressive amethyst fireplace, creating a cozy atmosphere to unwind after a long day. The main level also features patio doors leading to a large wrap-around deck, providing the ideal spot to enjoy the tranquil surroundings. Downstairs, you'll find a spacious rec room area, an additional bedroom, and a 3-piece bath with a soaker tub, offering even more living space and versatility. Other highlights of this property include a huge mechanics garage with an attached greenhouse and shed, as well as an upper man cave with a balcony - perfect for enjoying your morning coffee or evening sunsets. Additional features include central vac, an updated hi-efficient furnace, and updated shingles. Don't miss out on the opportunity to experience peace and freedom just minutes from the city - schedule a viewing today and make this one-owner home your own! Visit www.century21superior.com for more info and pics. (id:2471)
- Schedule a Visit
- Request Information
- Mortgage Calculator
- Property Address: 7309 Pursainen Road, Gorham, Ontario, P7G0R2
- Community Name: Gorham
- Property Type: Single Family
- Lot Size: 5
- Acreage: 5 ac|3 - 10 acres
- Sewage Type: Septic System
- Water Type: Drilled Well
- Access: Road access
- Driveway: Garage, Detached Garage, Gravel
- Style: Detached
- Storeys: 1
- Floor Space: 1530
- Building Age: 1985
- Bedrooms: 3 + 1
- Bathrooms: 2-Total
- Basement Type: Full (Partially finished)
- Heating Type: Propane, Forced air
- Exterior Type: Siding
- Fireplace Present: True
- Flooring: Hardwood
- Foundation Type: Poured Concrete
- Appliances Included: Dishwasher, Oven - Built-In, Central Vacuum, Refrigerator
- Structures: Deck, Greenhouse
- Balcony
- Crushed stone driveway
| Type | Level | Dimensions |
|---|---|---|
| Bathroom | Basement | 3pc |
| Recreation room | Basement | 21x10.7 |
| Bedroom | Basement | 12.5x12.5 |
| Utility room | Basement | 12.8x18.3 |
| Living room | Main level | 23x15.4 |
| Primary Bedroom | Main level | 11.7x13 |
| Kitchen | Main level | 12x17.8 |
| Bedroom | Main level | 11x11.5 |
| Bathroom | Main level | 4pc |
| Bedroom | Main level | 11.5x10 |
Listing Office: CENTURY 21 SUPERIOR REALTY INC.
This REALTOR.ca listing content is owned and licensed by REALTOR® members of The Canadian Real Estate Association. REALTOR®, MLS® and the associated logos are trademarks of the Canadian Real Estate Association. This website is operated by a brokerage or salesperson who is a member of The Canadian Real Estate Association and is licensed to trade residential and/or commercialreal estate. Any out of province listing content on this website is not intended to solicit a trade in real estate. Any consumers interested in out of province listings must contact a person who is licensed to trade in real estate in that province. All information displayed on this website is believed to be accurate but is not guaranteed and should be independently verified. No warranties or representations are made of any kind.


















































New Listing. First Time Offered 2+2 Bedroom Bi-Level Only 3...
- 4 Beds
- 2 Baths
GREAT LOCATION ON A QUIET STREET! 3+1 bed, 2 bath,...
- 4 Beds
- 2 Baths
5 bedroom home on an oversized lot in the heart...
- 5 Beds
- 4 Baths
This website is operated by a member of The Canadian Real Estate Association (CREA). The content on this website is owned or controlled by CREA. By accessing this website, the user agrees to be bound by these terms of use as amended from time to time, and agrees that these terms of use constitute a binding contract between the user, and CREA.
The content on this website is protected by copyright and other laws, and is intended solely for the private, non-commercial use by individuals. Any other reproduction, distribution or use of the content, in whole or in part, is specifically prohibited. Prohibited uses include commercial use, "screen scraping", "database scraping", and any other activity intended to collect, store, reorganize or manipulate the content of this website.
REALTOR®, REALTORS®, and the REALTOR® logo are certification marks that are owned by REALTOR® Canada Inc. and licensed exclusively to The Canadian Real Estate Association (CREA). These certification marks identify real estate professionals who are members of CREA and who must abide by CREA's By-Laws, Rules, and the REALTOR® Code. The MLS® trademark and the MLS® logo are owned by CREA and identify the professional real estate services provided by members of CREA.
The information contained on this website is based in whole or in part on information that is provided by members of CREA, who are responsible for its accuracy. CREA reproduces and distributes this information as a service for its members, and assumes no responsibility for its completeness or accuracy.
We may at any time amend these Terms of Use by updating this posting. All users of this site are bound by these amendments should they wish to continue accessing the website, and should therefore periodically visit this page to review any and all such amendments.































































































































































