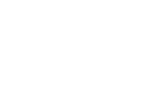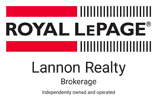Property Details
57 Strachan DR, Emo, Ontario, P0W1E0
- Schedule a Visit
- Request Information
- Mortgage Calculator
- Print Feature Sheet
New Listing: Riverfront Living at Its Best! River views never get old, and this stunning property proves it! Imagine starting your day with breathtaking winter morning sunrises and winding down with sunsets so picture-perfect that people travel from miles away just to capture them?all from the comfort of your cozy family room with the roaring fire to keep you warm, sitting around the dining room table with a clear view watching the eagles soaring and the occasional fish jumping out of the water, or curled up with your favorite book in your private primary bedroom retreat. Over 1900 Sq Ft on the main floor and almost the entire lower level developed, this 3,000 sq ft, 4-5-bedroom home has everything you could ever want. Need a nanny/granny getaway - you got it - games room with an amazing pool table and all the accessories?you got it... extra bedrooms and or an office! A home designed for family living, generational sharing, entertaining, your wishes can come true here! There's plenty of room to gather family and friends of all ages. With beautiful views from both levels, you can enjoy the scenery no matter where you are in the home. Whether you prefer separate spaces for privacy or open areas to bring everyone together, this home offers flexibility to suit your lifestyle. The huge triple garage, complete with a workshop and additional storage, is a bonus that will be sure to please! All of this situated on sweeping river frontage lot just a short walk to the boat launch, making it easy to enjoy fishing, boating, or simply soaking up the natural beauty of the river. This is a home you truly have to see to believe. Don't wait?call today to schedule your viewing! RRD (id:2471)
- Schedule a Visit
- Request Information
- Mortgage Calculator
- Property Address: 57 Strachan DR, Emo, Ontario, P0W1E0
- Community Name: Emo
- Property Type: Single Family
- Acreage: 1 - 3 acres
- Sewage Type: Sanitary sewer
- Water Type: Municipal water
- Access: Road access
- Driveway: Garage, Detached Garage, Gravel
- Waterfront Type: Waterfront
- Waterfront: Rainy River
- Style: Detached
- Storeys: 1
- Floor Space: 1902 sqft
- Bedrooms: 3 + 2
- Bathrooms: 3-Total
- Basement Type: Full (Partially finished)
- Heating Type: Natural gas, Forced air
- Cooling: Central air conditioning
- Exterior Type: Siding
- Fireplace Present: True
- Foundation Type: Block, Poured Concrete
- Appliances Included: Dishwasher, Stove, Dryer, Refrigerator, Washer
- Structures: Deck, Patio(s)
- Disabled Access
- Crushed stone driveway
| Type | Level | Dimensions |
|---|---|---|
| Bedroom | Basement | 21 x 9.6 |
| Bedroom | Basement | 14.4 x 10 |
| Family room | Basement | 24 x 12.6 |
| Games room | Basement | 21.4 x 17.8 |
| Bathroom | Basement | 3 pce |
| Storage | Basement | 12.6 x 6.6 |
| Living room | Main level | 23 x 19.6 |
| Primary Bedroom | Main level | 18 x 13 |
| Kitchen | Main level | 11 x 8 |
| Dining nook | Main level | 12 x 12 |
| Dining room | Main level | 16 x 11.6 |
| Bedroom | Main level | 15 x 13.2 |
| Bedroom | Main level | 11.6 x 8.6 |
| Bathroom | Main level | 4 pce |
| Ensuite | Main level | 4 pce |
Listing Office: RE/MAX FIRST CHOICE REALTY LTD.
This REALTOR.ca listing content is owned and licensed by REALTOR® members of The Canadian Real Estate Association. REALTOR®, MLS® and the associated logos are trademarks of the Canadian Real Estate Association. This website is operated by a brokerage or salesperson who is a member of The Canadian Real Estate Association and is licensed to trade residential and/or commercialreal estate. Any out of province listing content on this website is not intended to solicit a trade in real estate. Any consumers interested in out of province listings must contact a person who is licensed to trade in real estate in that province. All information displayed on this website is believed to be accurate but is not guaranteed and should be independently verified. No warranties or representations are made of any kind.







































NEW LISTING: Welcome to 100 Queen Street! This fabulous home...
- 6 Beds
- 5 Baths
This website is operated by a member of The Canadian Real Estate Association (CREA). The content on this website is owned or controlled by CREA. By accessing this website, the user agrees to be bound by these terms of use as amended from time to time, and agrees that these terms of use constitute a binding contract between the user, and CREA.
The content on this website is protected by copyright and other laws, and is intended solely for the private, non-commercial use by individuals. Any other reproduction, distribution or use of the content, in whole or in part, is specifically prohibited. Prohibited uses include commercial use, "screen scraping", "database scraping", and any other activity intended to collect, store, reorganize or manipulate the content of this website.
REALTOR®, REALTORS®, and the REALTOR® logo are certification marks that are owned by REALTOR® Canada Inc. and licensed exclusively to The Canadian Real Estate Association (CREA). These certification marks identify real estate professionals who are members of CREA and who must abide by CREA's By-Laws, Rules, and the REALTOR® Code. The MLS® trademark and the MLS® logo are owned by CREA and identify the professional real estate services provided by members of CREA.
The information contained on this website is based in whole or in part on information that is provided by members of CREA, who are responsible for its accuracy. CREA reproduces and distributes this information as a service for its members, and assumes no responsibility for its completeness or accuracy.
We may at any time amend these Terms of Use by updating this posting. All users of this site are bound by these amendments should they wish to continue accessing the website, and should therefore periodically visit this page to review any and all such amendments.

























































































