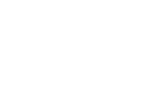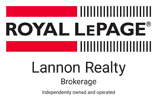Property Details
51 Sundwall RD, Stratton, Ontario, P0W1N0
- Schedule a Visit
- Request Information
- Mortgage Calculator
- Print Feature Sheet
New Listing. Discover Waterfront Living in Modern Comfort! Built in 2001, this exceptional 3-bedroom home offers contemporary design and accessibility all in one. This home is being sold with a wide range of chattels and furniture included, making it a fantastic turnkey opportunity. Enjoy breathtaking waterfront views from the comfort of your home, which boasts vaulted ceilings and large windows that flood the space with natural light. The open floor plan seamlessly connects the living, dining, and kitchen areas, creating a perfect flow for both everyday living and entertaining. This home is thoughtfully designed for wheelchair accessibility, with tile flooring in every room ensuring durability and ease of maintenance. Enjoy the convenience of an attached garage for easy access and a separate detached garage for additional storage or hobby space. The large yard is perfect for outdoor enthusiasts and gardeners alike, featuring a vibrant vegetable garden, an array of colourful flowers, and mature trees that provide shade and privacy. The property also includes a versatile barn, ideal for storage or creative projects. Located in a tranquil setting, this home offers the perfect blend of serenity and modern convenience. This is a rare opportunity to acquire a waterfront home with everything you need already in place. Perfect for first-time buyers or those looking for a hassle-free move! Schedule your private showing today! Recent Improvements: Shingles 2022, HVAC 2024, septic emptied 2024, furnace relay 2024 (spare incl.), built in dishwasher 2023. Seller has an average of $350/month in total utility costs. (id:2471)
- Schedule a Visit
- Request Information
- Mortgage Calculator
- Property Address: 51 Sundwall RD, Stratton, Ontario, P0W1N0
- Community Name: Stratton
- Property Type: Single Family
- Lot Size: 1.93
- Acreage: 1.93 ac|1 - 3 acres
- Sewage Type: Sanitary sewer
- Water Type: Drilled Well
- Access: Road access
- Driveway: Garage, Attached Garage, Detached Garage
- Waterfront Type: Waterfront
- Waterfront: Rainy River
- Style: Detached
- Storeys: 1
- Floor Space: 1750 sqft
- Building Age: 24 years
- Bedrooms: 3
- Bathrooms: 2-Total
- Heating Type: Electric, Boiler, In Floor Heating
- Cooling: Air Conditioned, Air exchanger
- Exterior Type: Stucco
- Foundation Type: Poured Concrete
- Appliances Included: Dishwasher, Stove, Dryer, Freezer, Refrigerator, Washer
- Structures: Patio(s)
- Disabled Access
- Wheelchair access
| Type | Level | Dimensions |
|---|---|---|
| Living room | Main level | 16'x17' |
| Bathroom | Main level | 3 Piece |
| Kitchen | Main level | 13'x17' |
| Ensuite | Main level | 3 Piece |
| Bedroom | Main level | 10'x10' |
| Bedroom | Main level | 9'x10' |
| Dining room | Main level | 10'x17' |
| Laundry room | Main level | 6'x9' |
Listing Office: RE/MAX FIRST CHOICE REALTY LTD.
This REALTOR.ca listing content is owned and licensed by REALTOR® members of The Canadian Real Estate Association. REALTOR®, MLS® and the associated logos are trademarks of the Canadian Real Estate Association. This website is operated by a brokerage or salesperson who is a member of The Canadian Real Estate Association and is licensed to trade residential and/or commercialreal estate. Any out of province listing content on this website is not intended to solicit a trade in real estate. Any consumers interested in out of province listings must contact a person who is licensed to trade in real estate in that province. All information displayed on this website is believed to be accurate but is not guaranteed and should be independently verified. No warranties or representations are made of any kind.



































This website is operated by a member of The Canadian Real Estate Association (CREA). The content on this website is owned or controlled by CREA. By accessing this website, the user agrees to be bound by these terms of use as amended from time to time, and agrees that these terms of use constitute a binding contract between the user, and CREA.
The content on this website is protected by copyright and other laws, and is intended solely for the private, non-commercial use by individuals. Any other reproduction, distribution or use of the content, in whole or in part, is specifically prohibited. Prohibited uses include commercial use, "screen scraping", "database scraping", and any other activity intended to collect, store, reorganize or manipulate the content of this website.
REALTOR®, REALTORS®, and the REALTOR® logo are certification marks that are owned by REALTOR® Canada Inc. and licensed exclusively to The Canadian Real Estate Association (CREA). These certification marks identify real estate professionals who are members of CREA and who must abide by CREA's By-Laws, Rules, and the REALTOR® Code. The MLS® trademark and the MLS® logo are owned by CREA and identify the professional real estate services provided by members of CREA.
The information contained on this website is based in whole or in part on information that is provided by members of CREA, who are responsible for its accuracy. CREA reproduces and distributes this information as a service for its members, and assumes no responsibility for its completeness or accuracy.
We may at any time amend these Terms of Use by updating this posting. All users of this site are bound by these amendments should they wish to continue accessing the website, and should therefore periodically visit this page to review any and all such amendments.





































