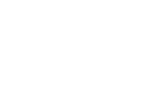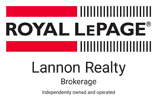Property Details
50 Heatwole RD, Barwick/Chapple, Ontario, P0W1A0
- Schedule a Visit
- Request Information
- Mortgage Calculator
- Print Feature Sheet
New Listing Escape the ordinary and indulge in the extraordinary with this unique 3-bedroom log home nestled within 10 acres of wooded wonderland. Tranquil setting just off the highway, provides easy access to the New Gold Mine site and a short drive to shopping and amenities, while preserving the peace and privacy of country living. This authentic log home boasting 1990 sq ft of rustic charm and modern comfort and convenience has an open design kitchen, office, dining room which opens into the large living room with character galore. Spacious 39 x 26 garage with an attached lean-to for additional storage, perfect for housing vehicles, tools, and outdoor gear. There is a self-contained "bunky" complete with a 3-piece bath, offering privacy and convenience for guests or extended family. If you have ever wanted a BIG SHOP for work or play, this immaculate 4-bay workshop spanning 56 x 24, is ideal for hobbyists, craftsmen, or those seeking ample storage space. Whether you're seeking a full-time residence, a vacation retreat, or a lucrative rental property, this log home offers a rare blend of character, comfort, and versatility. Seize the chance to own your slice of paradise?schedule a viewing today and let your log home dreams come true! Contact us now for more information. RRD (id:2471)
- Schedule a Visit
- Request Information
- Mortgage Calculator
- Property Address: 50 Heatwole RD, Barwick/Chapple, Ontario, P0W1A0
- Community Name: Barwick/Chapple
- Property Type: Single Family
- Acreage: 3 - 10 acres
- Sewage Type: Septic System
- Water Type: Dug Well
- Access: Road access
- Driveway: Garage, Detached Garage, Gravel
- Style: Detached
- Storeys: 1.5
- Floor Space: 1990
- Bedrooms: 3
- Bathrooms: 1-Total
- Basement Type: Crawl space
- Heating Type: Electric, Wood, Baseboard heaters, Boiler, Gravity Heat System
- Exterior Type: Log
- Fireplace Present: True
- Flooring: Hardwood
- Foundation Type: Poured Concrete
- Appliances Included: Microwave Built-in, Water softener, Satellite dish receiver, Stove, Dryer, Microwave, Freezer, Refrigerator, Washer
- Structures: Shed
- Crushed stone driveway
| Type | Level | Dimensions |
|---|---|---|
| Primary Bedroom | Second level | 13.6 x 12 |
| Bedroom | Second level | 13 x 11.8 |
| Bedroom | Second level | 12 x 11.8 |
| Storage | Second level | 8 x 7.5 |
| Living room | Main level | 19 x 19 |
| Kitchen | Main level | 17 x 12 |
| Dining room | Main level | 14.66 x 13.6 |
| Office | Main level | 13.6 x 12 |
| Bathroom | Main level | 4 Piece |
| Foyer | Main level | 11 x 10.8 |
Listing Office: RE/MAX FIRST CHOICE REALTY LTD.
This REALTOR.ca listing content is owned and licensed by REALTOR® members of The Canadian Real Estate Association. REALTOR®, MLS® and the associated logos are trademarks of the Canadian Real Estate Association. This website is operated by a brokerage or salesperson who is a member of The Canadian Real Estate Association and is licensed to trade residential and/or commercialreal estate. Any out of province listing content on this website is not intended to solicit a trade in real estate. Any consumers interested in out of province listings must contact a person who is licensed to trade in real estate in that province. All information displayed on this website is believed to be accurate but is not guaranteed and should be independently verified. No warranties or representations are made of any kind.

































This website is operated by a member of The Canadian Real Estate Association (CREA). The content on this website is owned or controlled by CREA. By accessing this website, the user agrees to be bound by these terms of use as amended from time to time, and agrees that these terms of use constitute a binding contract between the user, and CREA.
The content on this website is protected by copyright and other laws, and is intended solely for the private, non-commercial use by individuals. Any other reproduction, distribution or use of the content, in whole or in part, is specifically prohibited. Prohibited uses include commercial use, "screen scraping", "database scraping", and any other activity intended to collect, store, reorganize or manipulate the content of this website.
REALTOR®, REALTORS®, and the REALTOR® logo are certification marks that are owned by REALTOR® Canada Inc. and licensed exclusively to The Canadian Real Estate Association (CREA). These certification marks identify real estate professionals who are members of CREA and who must abide by CREA's By-Laws, Rules, and the REALTOR® Code. The MLS® trademark and the MLS® logo are owned by CREA and identify the professional real estate services provided by members of CREA.
The information contained on this website is based in whole or in part on information that is provided by members of CREA, who are responsible for its accuracy. CREA reproduces and distributes this information as a service for its members, and assumes no responsibility for its completeness or accuracy.
We may at any time amend these Terms of Use by updating this posting. All users of this site are bound by these amendments should they wish to continue accessing the website, and should therefore periodically visit this page to review any and all such amendments.



































