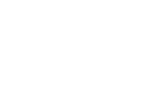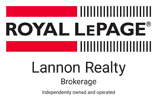Property Details
4560 HWY 71, Chapple, Ontario, P0W1E0
- Schedule a Visit
- Request Information
- Mortgage Calculator
- Print Feature Sheet
New Listing: Escape the hustle and bustle of living in town and enjoy the peaceful country vibe in this spacious 2,325 sq ft bungalow, situated on a peaceful and private 2.5-acre lot. This home is perfect for those looking for space, comfort, and the opportunity to add personal touches! A spacious kitchen with a large eating area opens into the living room with patio doors leading to an expansive deck. This place is just perfect for large gatherings of family and friends, especially great with the holidays just around the corner. The primary bedroom is spacious and has a luxurious 4-piece bath with a jacuzzi tub, walk-in closet, and plenty of privacy. With 3-4 more bedrooms, 2.5 bathrooms in total and an office and small den area you will enjoy the privacy and have plenty of room to grow. Numerous upgrades have been made, and there's still room to add your personal touch with some "sweat equity." With a little love and attention, the above ground pool could be a great place to hang out next summer with deck all around. This property offers a great opportunity to build equity while creating your dream home. With so much space and potential, this is a must-see. RRD (id:2471)
- Schedule a Visit
- Request Information
- Mortgage Calculator
- Property Address: 4560 HWY 71, Chapple, Ontario, P0W1E0
- Community Name: Chapple
- Property Type: Single Family
- Lot Size: 2.51
- Acreage: 2.51 ac|1 - 3 acres
- Style: Detached
- Storeys: 1
- Floor Space: 2325 sqft
- Bedrooms: 4
- Bathrooms: 3-Total 1-Partial
- Appliances Included: None
| Type | Level | Dimensions |
|---|---|---|
| Living room | Main level | 25.5 x 13 |
| Primary Bedroom | Main level | 14.4 x 10 |
| Kitchen | Main level | 23 x 11 |
| Den | Main level | 14 x 9 |
| Office | Main level | 13 x 12 |
| Bedroom | Main level | 12.4 x 11 |
| Bedroom | Main level | 16 x 8.8 |
| Bedroom | Main level | 12 x 10 |
| Laundry room | Main level | 10.5 x 9.5 |
| Bathroom | Main level | 4 pce |
| Bathroom | Main level | 4 pce |
| Bathroom | Main level | 2pce |
Listing Office: RE/MAX FIRST CHOICE REALTY LTD.
This REALTOR.ca listing content is owned and licensed by REALTOR® members of The Canadian Real Estate Association. REALTOR®, MLS® and the associated logos are trademarks of the Canadian Real Estate Association. This website is operated by a brokerage or salesperson who is a member of The Canadian Real Estate Association and is licensed to trade residential and/or commercialreal estate. Any out of province listing content on this website is not intended to solicit a trade in real estate. Any consumers interested in out of province listings must contact a person who is licensed to trade in real estate in that province. All information displayed on this website is believed to be accurate but is not guaranteed and should be independently verified. No warranties or representations are made of any kind.






















































































