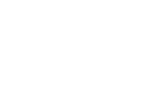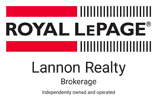Property Details
339 Rupert ST, Thunder Bay, Ontario, P7B3X7
- Schedule a Visit
- Request Information
- Mortgage Calculator
- Print Feature Sheet
This cute and cozy bungalow walking distance from Lakehead University is a MUST SEE in a very desirable northside neighbourhood! Not only would it make a perfect starter home, it would also be an excellent investment property with close proximity to Lakehead University! This 2 plus 1 bedroom 1 1/2 bathroom home has been lovingly cared for. The 759 sqft main floor features laminate and hardwood floors, tiling in the kitchen and bathroom for easy cleaning, 2 bedrooms, a large kitchen with dining area (with a view of Lake Superior), and a 4-pc bathroom (updated in 2024/2025). The basement houses the 3rd bedroom, attached den/lounge area, second 2pc bath (updated in 2024), and large laundry/storage area for gardening supplies and outdoor gear. There is driveway parking (off-street), a stand-alone shed and a spacious yard! Sleep well in a house that's not only central, but on a quiet side street, nestled in between friendly neighbours and sheltered from the noise of big arterial roads. Enjoy close proximity to the university (10-min walk), Canada Games Complex (8-min walk), and many amenities including Circle K (5-min walk), and Shopper's Drug Mart, Tim Horton's and Wholesale Club all within a 10-min walk. It is also just a 10-min drive from downtown, and close to multiple bus lines (#3 and #11 are within a 2-min walk). This house won't last long in Thunder Bay's hot market! Quick possession available. Call to schedule a viewing! (id:2471)
- Schedule a Visit
- Request Information
- Mortgage Calculator
- Property Address: 339 Rupert ST, Thunder Bay, Ontario, P7B3X7
- Community Name: Thunder Bay
- Property Type: Single Family
- Acreage: under 1/2 acre
- Sewage Type: Sanitary sewer
- Water Type: Municipal water
- Driveway: No Garage, Concrete
- Style: Detached
- Storeys: 1
- Floor Space: 759 sqft
- Building Age: 1953
- Bedrooms: 2 + 1
- Bathrooms: 2-Total 1-Partial
- Basement Type: Partial (Partially finished)
- Heating Type: Natural gas, Forced air
- Exterior Type: Brick, Stucco
- Flooring: Hardwood
- Foundation Type: Block
- Appliances Included: Stove, Dryer, Refrigerator, Washer
- Structures: Shed
- Paved driveway
- Bus Route
| Type | Level | Dimensions |
|---|---|---|
| Bedroom | Basement | 10 x 9.3 |
| Bathroom | Basement | 2PC |
| Den | Basement | 10.3 x 8.1 |
| Kitchen | Main level | 14.6 x 12.7 |
| Living room | Main level | 12.8 x 11.1 |
| Primary Bedroom | Main level | 11 x 10.7 |
| Bedroom | Main level | 9.11 x 8.10 |
| Bathroom | Main level | 4PC |
Listing Office: SIGNATURE NORTH REALTY INC.
This REALTOR.ca listing content is owned and licensed by REALTOR® members of The Canadian Real Estate Association. REALTOR®, MLS® and the associated logos are trademarks of the Canadian Real Estate Association. This website is operated by a brokerage or salesperson who is a member of The Canadian Real Estate Association and is licensed to trade residential and/or commercialreal estate. Any out of province listing content on this website is not intended to solicit a trade in real estate. Any consumers interested in out of province listings must contact a person who is licensed to trade in real estate in that province. All information displayed on this website is believed to be accurate but is not guaranteed and should be independently verified. No warranties or representations are made of any kind.













































NEW LISTING! Welcome to 425 Wiley St, a bright and...
- 3 Beds
- 1 Baths
Excellent ***handy-man special*** income property located in an incredible investment...
- 3 Beds
- 3 Baths
New Listing! Welcome to this Westfort 892 Square Foot 1.5...
- 3 Beds
- 1 Baths
This website is operated by a member of The Canadian Real Estate Association (CREA). The content on this website is owned or controlled by CREA. By accessing this website, the user agrees to be bound by these terms of use as amended from time to time, and agrees that these terms of use constitute a binding contract between the user, and CREA.
The content on this website is protected by copyright and other laws, and is intended solely for the private, non-commercial use by individuals. Any other reproduction, distribution or use of the content, in whole or in part, is specifically prohibited. Prohibited uses include commercial use, "screen scraping", "database scraping", and any other activity intended to collect, store, reorganize or manipulate the content of this website.
REALTOR®, REALTORS®, and the REALTOR® logo are certification marks that are owned by REALTOR® Canada Inc. and licensed exclusively to The Canadian Real Estate Association (CREA). These certification marks identify real estate professionals who are members of CREA and who must abide by CREA's By-Laws, Rules, and the REALTOR® Code. The MLS® trademark and the MLS® logo are owned by CREA and identify the professional real estate services provided by members of CREA.
The information contained on this website is based in whole or in part on information that is provided by members of CREA, who are responsible for its accuracy. CREA reproduces and distributes this information as a service for its members, and assumes no responsibility for its completeness or accuracy.
We may at any time amend these Terms of Use by updating this posting. All users of this site are bound by these amendments should they wish to continue accessing the website, and should therefore periodically visit this page to review any and all such amendments.






























































































