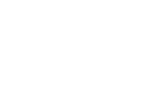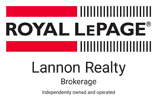Property Details
33 Prospect AVE, Thunder Bay, Ontario, P7A5K9
- Schedule a Visit
- Request Information
- Mortgage Calculator
- Print Feature Sheet
NEW LISTING! Charming Character Home with Stunning Lake Views! This beautifully maintained 2.5-storey home in sought-after College Heights offers incredible views of Lake Superior and the Sleeping Giant. With 4 bedrooms and approximately 1,650 sq ft of living space, it blends timeless charm with modern updates. A welcoming seasonal front porch leads into a spacious foyer and a bright, inviting layout. The generous living room features a cozy wood-burning fireplace and flows into a formal dining room that is perfect for entertaining. The updated kitchen includes appliances and patio doors that open to a raised deck, ideal for enjoying the outdoors. Upstairs, you'll find three bedrooms and a 4-piece bathroom with access to a balcony showcasing breathtaking backyard and lake views. The third-floor loft offers flexible space?use it as a massive primary suite, studio, or home office. The full basement is open and ready for your finishing touches, with key updates already done: newer boiler, on-demand hot water system, upgraded electrical panel, and wiring. Additional improvements include many updated windows and shingles. Enjoy the beautifully landscaped backyard complete with a charming treehouse?perfect for the kid(s). Don't miss your chance to own this one-of-a-kind home in a prime location close to schools, parks, and downtown. (id:2471)
- Schedule a Visit
- Request Information
- Mortgage Calculator
- Property Address: 33 Prospect AVE, Thunder Bay, Ontario, P7A5K9
- Community Name: Thunder Bay
- Property Type: Single Family
- Lot Size: 0.08
- Acreage: 0.08 ac|under 1/2 acre
- Sewage Type: Sanitary sewer
- Water Type: Municipal water
- Access: Road access
- Driveway: No Garage, Gravel
- Style: Detached
- Storeys: 2.5
- Floor Space: 1650 sqft
- Building Age: 1913
- Bedrooms: 4
- Bathrooms: 1-Total
- Basement Type: Full (Unfinished)
- Heating Type: Natural gas, Boiler
- Exterior Type: Brick, Hardboard
- Fireplace Present: True
- Flooring: Hardwood
- Foundation Type: Poured Concrete
- Appliances Included: Dishwasher, Hot Water Instant, Alarm System
- Structures: Deck
- Balcony
- Crushed stone driveway
- Bus Route
| Type | Level | Dimensions |
|---|---|---|
| Primary Bedroom | Second level | 12.8 x 10.6 |
| Bedroom | Second level | 12.4 x 10.5 |
| Bedroom | Second level | 9.5 x 9.0 |
| Bathroom | Second level | 4 Piece |
| Bedroom | Third level | 28.0 x 11.8 |
| Living room | Main level | 14.0 x 11.8 |
| Kitchen | Main level | 13.0 x 9.3 |
| Dining room | Main level | 13.2 x 10.6 |
| Foyer | Main level | 15.0 x 8.3 |
| Porch | Main level | 8.0 x 7.0 |
Listing Offices: RE/MAX FIRST CHOICE REALTY LTD.
This REALTOR.ca listing content is owned and licensed by REALTOR® members of The Canadian Real Estate Association. REALTOR®, MLS® and the associated logos are trademarks of the Canadian Real Estate Association. This website is operated by a brokerage or salesperson who is a member of The Canadian Real Estate Association and is licensed to trade residential and/or commercialreal estate. Any out of province listing content on this website is not intended to solicit a trade in real estate. Any consumers interested in out of province listings must contact a person who is licensed to trade in real estate in that province. All information displayed on this website is believed to be accurate but is not guaranteed and should be independently verified. No warranties or representations are made of any kind.














































Perfect Family Home on a Quiet Crescent Welcome to this...
- 4 Beds
- 4 Baths
If you're raising more than just your standard of living...
- 4 Beds
- 2 Baths
Welcome to 429 Elliott Street, a thoughtfully designed bi-level home...
- 4 Beds
- 2 Baths
This website is operated by a member of The Canadian Real Estate Association (CREA). The content on this website is owned or controlled by CREA. By accessing this website, the user agrees to be bound by these terms of use as amended from time to time, and agrees that these terms of use constitute a binding contract between the user, and CREA.
The content on this website is protected by copyright and other laws, and is intended solely for the private, non-commercial use by individuals. Any other reproduction, distribution or use of the content, in whole or in part, is specifically prohibited. Prohibited uses include commercial use, "screen scraping", "database scraping", and any other activity intended to collect, store, reorganize or manipulate the content of this website.
REALTOR®, REALTORS®, and the REALTOR® logo are certification marks that are owned by REALTOR® Canada Inc. and licensed exclusively to The Canadian Real Estate Association (CREA). These certification marks identify real estate professionals who are members of CREA and who must abide by CREA's By-Laws, Rules, and the REALTOR® Code. The MLS® trademark and the MLS® logo are owned by CREA and identify the professional real estate services provided by members of CREA.
The information contained on this website is based in whole or in part on information that is provided by members of CREA, who are responsible for its accuracy. CREA reproduces and distributes this information as a service for its members, and assumes no responsibility for its completeness or accuracy.
We may at any time amend these Terms of Use by updating this posting. All users of this site are bound by these amendments should they wish to continue accessing the website, and should therefore periodically visit this page to review any and all such amendments.



































































































































































