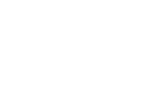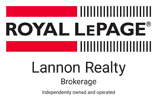Property Details
32 Beach Street, Kenora, Ontario, P9N3X5
- Schedule a Visit
- Request Information
- Mortgage Calculator
- Print Feature Sheet
Coney Island Living! Discover the unparalleled charm of this one-of-a-kind property on Lake of the Woods. Featuring its own private dock and year-round accessibility, you'll enjoy the convenience of a plowed road in winter and city-maintained access via the footbridge during the shoulder seasons. This Coney Island gem offers the best of both worlds: a tranquil retreat that feels worlds away, yet is just steps from the renowned Coney Island Beach and a short boat ride from town. Stroll along the scenic boardwalk to reach the beach, where your family can enjoy a safe, welcoming place to swim and play, then return to your peaceful haven to relax in the private yard, host bonfires, and create unforgettable memories. Privacy is a standout feature, with a natural separation from the neighbours ensuring a peaceful and secluded environment. Since 2017, the present owner has carefully improved the residence, turning it into a cozy, year-round retreat. The 1,032 sq. ft. home, situated on a single level, offers two bedrooms and a full bathroom, along with numerous updates. It includes propane-forced air heating, seasonal access to city water and sewer, as well as hydro services?offering all the essential modern amenities for comfortable and stylish living. Whether you're seeking a family getaway or a year-round residence, this Coney Island property offers an unparalleled blend of convenience and charm. Don't miss your chance to make it yours! (id:2471)
- Schedule a Visit
- Request Information
- Mortgage Calculator
- Property Address: 32 Beach Street, Kenora, Ontario, P9N3X5
- Community Name: Kenora
- Property Type: Recreational
- Lot Size: 0.4
- Acreage: 0.4 ac|under 1/2 acre
- Waterfront Type: Waterfront
- Waterfront: Lake of the Woods
- Style: Detached
- Storeys: 1
- Floor Space: 1032 sqft
- Bedrooms: 2
- Bathrooms: 1-Total
- Basement Type: Crawl space
- Heating Type: Propane, Forced air
- Exterior Type: Siding
- Appliances Included: Stove, Dryer, Window Coverings, Refrigerator, Washer
| Type | Level | Dimensions |
|---|---|---|
| Kitchen | Main level | 21' x 15' |
| Living room | Main level | 15' x 10' |
| Primary Bedroom | Main level | 17' x 8' 2" |
| Bedroom | Main level | 9'8" x 8'2" |
| Bathroom | Main level | 4 pcs |
| Bonus Room | Main level | 8'2" x 8' |
| Foyer | Main level | 8' x 8' |
Listing Office: RE/MAX NORTHWEST REALTY LTD.
This REALTOR.ca listing content is owned and licensed by REALTOR® members of The Canadian Real Estate Association. REALTOR®, MLS® and the associated logos are trademarks of the Canadian Real Estate Association. This website is operated by a brokerage or salesperson who is a member of The Canadian Real Estate Association and is licensed to trade residential and/or commercialreal estate. Any out of province listing content on this website is not intended to solicit a trade in real estate. Any consumers interested in out of province listings must contact a person who is licensed to trade in real estate in that province. All information displayed on this website is believed to be accurate but is not guaranteed and should be independently verified. No warranties or representations are made of any kind.










































New Listing. Location CL4111 is located on the Winnipeg River,...
- 2 Beds
- 0 Baths
This Charming cabin on a tranquil point of land on...
- 5 Beds
- 1 Baths
This website is operated by a member of The Canadian Real Estate Association (CREA). The content on this website is owned or controlled by CREA. By accessing this website, the user agrees to be bound by these terms of use as amended from time to time, and agrees that these terms of use constitute a binding contract between the user, and CREA.
The content on this website is protected by copyright and other laws, and is intended solely for the private, non-commercial use by individuals. Any other reproduction, distribution or use of the content, in whole or in part, is specifically prohibited. Prohibited uses include commercial use, "screen scraping", "database scraping", and any other activity intended to collect, store, reorganize or manipulate the content of this website.
REALTOR®, REALTORS®, and the REALTOR® logo are certification marks that are owned by REALTOR® Canada Inc. and licensed exclusively to The Canadian Real Estate Association (CREA). These certification marks identify real estate professionals who are members of CREA and who must abide by CREA's By-Laws, Rules, and the REALTOR® Code. The MLS® trademark and the MLS® logo are owned by CREA and identify the professional real estate services provided by members of CREA.
The information contained on this website is based in whole or in part on information that is provided by members of CREA, who are responsible for its accuracy. CREA reproduces and distributes this information as a service for its members, and assumes no responsibility for its completeness or accuracy.
We may at any time amend these Terms of Use by updating this posting. All users of this site are bound by these amendments should they wish to continue accessing the website, and should therefore periodically visit this page to review any and all such amendments.







































































































































