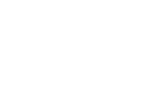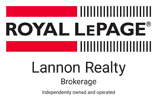Property Details
218 Court ST S, Thunder Bay, Ontario, P7B2X8
- Schedule a Visit
- Request Information
- Mortgage Calculator
- Print Feature Sheet
NEW LISTING! Tranquility here, everything else around the corner. Your backyard oasis retreat awaits. This beautifully updated 3-bedroom, 2-bathroom gem offers the perfect blend of comfort, convenience, and calm. With 1,237 square feet of thoughtfully designed living space, this home is a true sanctuary for those seeking both serenity and calmness. Step inside and be greeted by the beautiful entrance of the home while featuring numerous updates throughout?ideal for cozy evenings or entertaining guests. The spacious kitchen flows seamlessly into the living and dining areas, creating a warm and inviting atmosphere. But the true highlight? Your private backyard oasis. Lush landscaping with a peaceful patio space make it the perfect setting to unwind, garden, or host weekend get-togethers. It's your personal slice of paradise?right at home. Located just minutes from shopping, dining, and a major transit route right outside your door, you'll enjoy all the perks of city living with the serenity of a tucked-away retreat. 1,237 square feet of living space. 3 bedrooms and 1 bathroom upstairs + 1 bathroom in the lower level. This rare gem offers the peace you crave and the convenience you need. Come experience the balance of comfort and calm. (id:2471)
- Schedule a Visit
- Request Information
- Mortgage Calculator
- Property Address: 218 Court ST S, Thunder Bay, Ontario, P7B2X8
- Community Name: Thunder Bay
- Property Type: Single Family
- Lot Size: 0.07
- Acreage: 0.07 ac|under 1/2 acre
- Sewage Type: Sanitary sewer
- Water Type: Municipal water
- Access: Road access
- Driveway: No Garage, Gravel, Rear
- Maintenance Fee: 0.00
- Style: Detached
- Storeys: 2
- Floor Space: 1237 sqft
- Building Age: 115 years
- Bedrooms: 3
- Bathrooms: 2-Total
- Basement Type: Full (Partially finished)
- Heating Type: Natural gas, Boiler, Radiant/Infra-red Heat
- Flooring: Hardwood
- Foundation Type: Poured Concrete
- Appliances Included: Hot Water Instant, Water purifier
- Structures: Deck, Greenhouse, Patio(s), Shed
- Balcony
- Crushed stone driveway
- Bus Route
| Type | Level | Dimensions |
|---|---|---|
| Primary Bedroom | Second level | 12.10 x 9.8 |
| Bedroom | Second level | 9.9 x 8.3 |
| Bedroom | Second level | 11.4 x 8.2 |
| Bathroom | Second level | 3 Piece |
| Recreation room | Basement | 19.4 x 9.0 |
| Laundry room | Basement | 13.2 x 9.5 |
| Bathroom | Basement | 3 Piece |
| Living room | Main level | 12.3 x 10.3 |
| Kitchen | Main level | 21.2 x 8.10 |
| Dining room | Main level | 14.10 x 10.2 |
| Porch | Main level | 8.9 x 7.5 |
Listing Offices: RE/MAX FIRST CHOICE REALTY LTD.
This REALTOR.ca listing content is owned and licensed by REALTOR® members of The Canadian Real Estate Association. REALTOR®, MLS® and the associated logos are trademarks of the Canadian Real Estate Association. This website is operated by a brokerage or salesperson who is a member of The Canadian Real Estate Association and is licensed to trade residential and/or commercialreal estate. Any out of province listing content on this website is not intended to solicit a trade in real estate. Any consumers interested in out of province listings must contact a person who is licensed to trade in real estate in that province. All information displayed on this website is believed to be accurate but is not guaranteed and should be independently verified. No warranties or representations are made of any kind.


















































Welcome to this fantastic 2-storey, semi-detached home with income potential...
- 4 Beds
- 2 Baths
This solidly built home is in a desirable Westfort location...
- 3 Beds
- 2 Baths
Exceptional Investment Opportunity in Downtown Thunder Bay! Discover this impressive...
- 5 Beds
- 2 Baths
This website is operated by a member of The Canadian Real Estate Association (CREA). The content on this website is owned or controlled by CREA. By accessing this website, the user agrees to be bound by these terms of use as amended from time to time, and agrees that these terms of use constitute a binding contract between the user, and CREA.
The content on this website is protected by copyright and other laws, and is intended solely for the private, non-commercial use by individuals. Any other reproduction, distribution or use of the content, in whole or in part, is specifically prohibited. Prohibited uses include commercial use, "screen scraping", "database scraping", and any other activity intended to collect, store, reorganize or manipulate the content of this website.
REALTOR®, REALTORS®, and the REALTOR® logo are certification marks that are owned by REALTOR® Canada Inc. and licensed exclusively to The Canadian Real Estate Association (CREA). These certification marks identify real estate professionals who are members of CREA and who must abide by CREA's By-Laws, Rules, and the REALTOR® Code. The MLS® trademark and the MLS® logo are owned by CREA and identify the professional real estate services provided by members of CREA.
The information contained on this website is based in whole or in part on information that is provided by members of CREA, who are responsible for its accuracy. CREA reproduces and distributes this information as a service for its members, and assumes no responsibility for its completeness or accuracy.
We may at any time amend these Terms of Use by updating this posting. All users of this site are bound by these amendments should they wish to continue accessing the website, and should therefore periodically visit this page to review any and all such amendments.
















































































