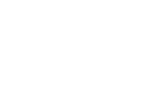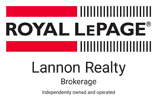Property Details
2 Snow DR|2353 Redditt rd, Kenora, Ontario, P9N0E6
- Schedule a Visit
- Request Information
- Mortgage Calculator
- Print Feature Sheet
Lakefront Retreat on Black Sturgeon Lake Experience year-round living at its finest on Black Sturgeon Lake, just minutes north of the bypass. This exceptional property boasts 221 feet of pristine water frontage set on 10.8 acres of serene landscape. Location: Prime location with easy access, minutes from town. Living Space: 1368 sq ft of main level living space, featuring attached decks for outdoor enjoyment and a walkout lower level. Bedrooms/Bathrooms: 3 bedrooms, 1 1/2 baths, meticulously maintained. Upgrades: Recently renovated kitchen (2017) and new shingles (2018). New washer and new Stove June 2025. Additional Features: Full unfinished lower level, ideal for expansion or storage. Outdoor Amenities: Deep water shoreline with floating dock, perfect for boating and water activities. Firepit in yard for evening gatherings. Workshop: 24x40 shop for hobbies or storage needs. Privacy: Enjoy ultimate privacy in a tranquil setting. This property offers the perfect blend of luxury and tranquility, ideal for those seeking a peaceful lakeside retreat with all the conveniences of modern living. Schedule your private tour today! Utilities: Electricity: Twelve months total $1779.12, including heat and air conditioning. The owner has used five cords of wood to reduce electrical costs. Taxes: $7359 in 2024. Current owner has a satellite dish, a buried Fiber Optic cable will soon be installed although hesitate to provide a specific date. Call me or your favorite Realtor today! (id:2471)
- Schedule a Visit
- Request Information
- Mortgage Calculator
- Property Address: 2 Snow DR|2353 Redditt rd, Kenora, Ontario, P9N0E6
- Community Name: Kenora
- Property Type: Single Family
- Lot Size: 10.89
- Acreage: 10.89 ac|10 - 49.99 acres
- Sewage Type: Septic System
- Water Type: Lake/River Water Intake
- Access: Road access
- Driveway: Garage, Gravel
- Waterfront Type: Waterfront
- Waterfront: Black Sturgeon lake
- Maintenance Fee: 0.00
- Style: Detached
- Storeys: 1
- Floor Space: 2736 sqft
- Bedrooms: 3
- Bathrooms: 2-Total 1-Partial
- Basement Type: Full (Unfinished)
- Heating Type: Electric, Wood, Forced air
- Cooling: Central air conditioning
- Exterior Type: Wood
- Foundation Type: Poured Concrete
- Appliances Included: Satellite dish receiver
- Structures: Deck, Dock, Shed
- Crushed stone driveway
- Bus Route
| Type | Level | Dimensions |
|---|---|---|
| Living room | Main level | 17x20 |
| Bedroom | Main level | 12x14 |
| Kitchen | Main level | 14.8x17.2 |
| Bedroom | Main level | 9.75x10.6 |
| Bedroom | Main level | 10.2x10.2 |
Listing Office: CENTURY 21 NORTHERN CHOICE REALTY LTD.
This REALTOR.ca listing content is owned and licensed by REALTOR® members of The Canadian Real Estate Association. REALTOR®, MLS® and the associated logos are trademarks of the Canadian Real Estate Association. This website is operated by a brokerage or salesperson who is a member of The Canadian Real Estate Association and is licensed to trade residential and/or commercialreal estate. Any out of province listing content on this website is not intended to solicit a trade in real estate. Any consumers interested in out of province listings must contact a person who is licensed to trade in real estate in that province. All information displayed on this website is believed to be accurate but is not guaranteed and should be independently verified. No warranties or representations are made of any kind.










































New Listing. A Winnipeg River estate size property with an...
- 3 Beds
- 3 Baths
This website is operated by a member of The Canadian Real Estate Association (CREA). The content on this website is owned or controlled by CREA. By accessing this website, the user agrees to be bound by these terms of use as amended from time to time, and agrees that these terms of use constitute a binding contract between the user, and CREA.
The content on this website is protected by copyright and other laws, and is intended solely for the private, non-commercial use by individuals. Any other reproduction, distribution or use of the content, in whole or in part, is specifically prohibited. Prohibited uses include commercial use, "screen scraping", "database scraping", and any other activity intended to collect, store, reorganize or manipulate the content of this website.
REALTOR®, REALTORS®, and the REALTOR® logo are certification marks that are owned by REALTOR® Canada Inc. and licensed exclusively to The Canadian Real Estate Association (CREA). These certification marks identify real estate professionals who are members of CREA and who must abide by CREA's By-Laws, Rules, and the REALTOR® Code. The MLS® trademark and the MLS® logo are owned by CREA and identify the professional real estate services provided by members of CREA.
The information contained on this website is based in whole or in part on information that is provided by members of CREA, who are responsible for its accuracy. CREA reproduces and distributes this information as a service for its members, and assumes no responsibility for its completeness or accuracy.
We may at any time amend these Terms of Use by updating this posting. All users of this site are bound by these amendments should they wish to continue accessing the website, and should therefore periodically visit this page to review any and all such amendments.






























































































