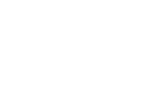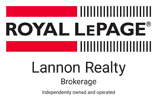Property Details
1825 Rosslyn RD, Thunder Bay, Ontario, P7K1J2
- Schedule a Visit
- Request Information
- Mortgage Calculator
- Print Feature Sheet
Don't miss out on this rare opportunity to have a new build In Rosslyn, one of the most sought after areas. Right where Rosslyn meets Glenoah, this corner property is a show stopper!! Only 2 years old and has Tarion Warranty!! Boasting 6 spacious bedrooms, 3 Full Bathrooms, there's plenty of space for that growing family! Large master bedroom with walk in closet and four piece ensuite! Open concept main floor with specialty white maple engineered hardwood floors throughout, electronic blinds and modern touches make this home truly stunning. Kitchen is white on white with beautiful quartz countertops, new appliances (included), black fixtures, pot lights, windows with lots of natural light, and patio doors leading to a high private deck to BBQ and entertain. Back yard is open and spacious and facing Glenoah crescent, providing privacy! Double attached garage is 23 feet wide by 21 feet deep, completely finished and heated. House has central air conditioning and brand new SPC waterproof plank flooring in the basement which holds the other 3 bedrooms and another full bathroom. There is a bus stop right out front and the communal mailbox so no need to go far or drive if you don't have to! So much parking for toys and trailers if needed, with parking access from both roads!! Country feel yet less than 10 minute drive to town. This house is new and truly has it all, call if your ready for your turn key experience and just move into luxury! (id:2471)
- Schedule a Visit
- Request Information
- Mortgage Calculator
- Property Address: 1825 Rosslyn RD, Thunder Bay, Ontario, P7K1J2
- Community Name: Thunder Bay
- Property Type: Single Family
- Lot Size: 1
- Acreage: 1 ac|1/2 - 1 acre
- Sewage Type: Septic System
- Water Type: Municipal water
- Access: Road access
- Driveway: Garage, Attached Garage, Gravel
- Style: Detached
- Storeys: 1
- Floor Space: 1300
- Building Age: 2 years
- Bedrooms: 3 + 3
- Bathrooms: 4-Total
- Basement Type: Full (Finished)
- Heating Type: Natural gas, Forced air
- Cooling: Air Conditioned, Air exchanger, Central air conditioning
- Exterior Type: Brick, Stucco
- Flooring: Hardwood
- Foundation Type: Poured Concrete
- Appliances Included: Dishwasher, Hot Water Instant, Stove, Dryer, Refrigerator, Washer
- Structures: Deck
- Crushed stone driveway
- Bus Route
| Type | Level | Dimensions |
|---|---|---|
| Bedroom | Basement | 18.1x10.3 |
| Bedroom | Basement | 9x11.6 |
| Bedroom | Basement | 12x14 |
| Bathroom | Basement | 4 pce |
| Living room | Main level | 16.4x19.5 |
| Kitchen | Main level | 12.2x20.6 |
| Primary Bedroom | Main level | 12.6x16 |
| Bedroom | Main level | 9.6x9.5 |
| Bedroom | Main level | 9.5x9.5 |
| Ensuite | Main level | 4 pce |
| Bathroom | Main level | 4 pce |
Listing Offices: ROYAL LEPAGE LANNON REALTY
This REALTOR.ca listing content is owned and licensed by REALTOR® members of The Canadian Real Estate Association. REALTOR®, MLS® and the associated logos are trademarks of the Canadian Real Estate Association. This website is operated by a brokerage or salesperson who is a member of The Canadian Real Estate Association and is licensed to trade residential and/or commercialreal estate. Any out of province listing content on this website is not intended to solicit a trade in real estate. Any consumers interested in out of province listings must contact a person who is licensed to trade in real estate in that province. All information displayed on this website is believed to be accurate but is not guaranteed and should be independently verified. No warranties or representations are made of any kind.
















































This website is operated by a member of The Canadian Real Estate Association (CREA). The content on this website is owned or controlled by CREA. By accessing this website, the user agrees to be bound by these terms of use as amended from time to time, and agrees that these terms of use constitute a binding contract between the user, and CREA.
The content on this website is protected by copyright and other laws, and is intended solely for the private, non-commercial use by individuals. Any other reproduction, distribution or use of the content, in whole or in part, is specifically prohibited. Prohibited uses include commercial use, "screen scraping", "database scraping", and any other activity intended to collect, store, reorganize or manipulate the content of this website.
REALTOR®, REALTORS®, and the REALTOR® logo are certification marks that are owned by REALTOR® Canada Inc. and licensed exclusively to The Canadian Real Estate Association (CREA). These certification marks identify real estate professionals who are members of CREA and who must abide by CREA's By-Laws, Rules, and the REALTOR® Code. The MLS® trademark and the MLS® logo are owned by CREA and identify the professional real estate services provided by members of CREA.
The information contained on this website is based in whole or in part on information that is provided by members of CREA, who are responsible for its accuracy. CREA reproduces and distributes this information as a service for its members, and assumes no responsibility for its completeness or accuracy.
We may at any time amend these Terms of Use by updating this posting. All users of this site are bound by these amendments should they wish to continue accessing the website, and should therefore periodically visit this page to review any and all such amendments.


















































