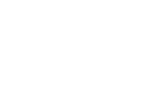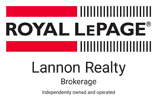Property Details
1001 Victoria AVE N, Fort Frances, Ontario, P9A2E8
- Schedule a Visit
- Request Information
- Mortgage Calculator
- Print Feature Sheet
New Listing Oh my goodness ? look at this charmer! Beautifully updated and completely move in ready, this delightful 2 bedroom home is fully dolled up and waiting for its next lucky owner. From the moment you step inside, the thoughtful flow and warm, welcoming finishes are apparent. Enter through the front into a bright living room that seamlessly opens to the dining area, creating an ideal space for everyday living and entertaining. The layout gives you a lovely sneak peek of the home's character. Head upstairs and discover the most amazing hideaway primary bedroom ? a peaceful retreat with an intimate sitting area perfect for reading, relaxing, or creating a private lounge. On the main level you'll find the second bedroom, making this home ideal for guests, a home office, or flexible living arrangements. The kitchen is both charming and practical, featuring a cozy dining nook and direct access to the living spaces so you can cook and socialize without missing a thing. Whether it's dinner with friends, a games night, or snacks while watching the big game, the living and dining areas are just right for creating memorable moments. One of the home's most versatile spots is the back foyer ? a surprising, bright space that could double as an office, craft room, mudroom, or an additional eating area off the kitchen. There are so many ways to enjoy and personalize this updated delight; thoughtful touches throughout make it easy to move in and begin living comfortably right away. Outside, enjoy a nice, large partially fenced yard ? perfect for outdoor relaxing, container gardening, or letting a pet roam safely. Did I mention, it could possible come fully furnished as well? Call for details. RRD (id:2471)
- Schedule a Visit
- Request Information
- Mortgage Calculator
- Property Address: 1001 Victoria AVE N, Fort Frances, Ontario, P9A2E8
- Community Name: Fort Frances
- Property Type: Single Family
- Acreage: under 1/2 acre
- Sewage Type: Sanitary sewer
- Water Type: Municipal water
- Access: Road access
- Driveway: No Garage
- Maintenance Fee: 0.00
- Style: Detached
- Storeys: 1.5
- Floor Space: 1090 sqft
- Bedrooms: 2
- Bathrooms: 1-Total
- Basement Type: Partial
- Heating Type: Natural gas, Forced air
- Exterior Type: Siding, Vinyl
- Foundation Type: Block, Poured Concrete
- Appliances Included: Stove, Dryer, Freezer, Window Coverings, Refrigerator, Washer
- Structures: Shed
| Type | Level | Dimensions |
|---|---|---|
| Primary Bedroom | Second level | 17 x 11.6 |
| Den | Second level | 10 x 8.6 |
| Living room | Main level | 14 x 11.4 |
| Kitchen | Main level | 11.6 x 11.4 |
| Dining room | Main level | 12 x 7.6 |
| Bedroom | Main level | 9.8 x 7.4 |
| Foyer | Main level | 13 x 7.9 |
| Bathroom | Main level | 4 pce |
Listing Office: RE/MAX FIRST CHOICE REALTY LTD.
This REALTOR.ca listing content is owned and licensed by REALTOR® members of The Canadian Real Estate Association. REALTOR®, MLS® and the associated logos are trademarks of the Canadian Real Estate Association. This website is operated by a brokerage or salesperson who is a member of The Canadian Real Estate Association and is licensed to trade residential and/or commercialreal estate. Any out of province listing content on this website is not intended to solicit a trade in real estate. Any consumers interested in out of province listings must contact a person who is licensed to trade in real estate in that province. All information displayed on this website is believed to be accurate but is not guaranteed and should be independently verified. No warranties or representations are made of any kind.
















EXCELLENT STARTER OR RENTAL HOME OPPORTUNITY!! Welcome to this very...
- 2 Beds
- 1 Baths
This website is operated by a member of The Canadian Real Estate Association (CREA). The content on this website is owned or controlled by CREA. By accessing this website, the user agrees to be bound by these terms of use as amended from time to time, and agrees that these terms of use constitute a binding contract between the user, and CREA.
The content on this website is protected by copyright and other laws, and is intended solely for the private, non-commercial use by individuals. Any other reproduction, distribution or use of the content, in whole or in part, is specifically prohibited. Prohibited uses include commercial use, "screen scraping", "database scraping", and any other activity intended to collect, store, reorganize or manipulate the content of this website.
REALTOR®, REALTORS®, and the REALTOR® logo are certification marks that are owned by REALTOR® Canada Inc. and licensed exclusively to The Canadian Real Estate Association (CREA). These certification marks identify real estate professionals who are members of CREA and who must abide by CREA's By-Laws, Rules, and the REALTOR® Code. The MLS® trademark and the MLS® logo are owned by CREA and identify the professional real estate services provided by members of CREA.
The information contained on this website is based in whole or in part on information that is provided by members of CREA, who are responsible for its accuracy. CREA reproduces and distributes this information as a service for its members, and assumes no responsibility for its completeness or accuracy.
We may at any time amend these Terms of Use by updating this posting. All users of this site are bound by these amendments should they wish to continue accessing the website, and should therefore periodically visit this page to review any and all such amendments.

















































